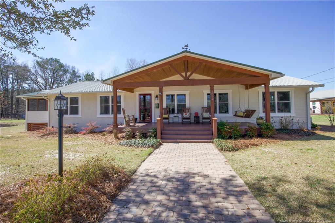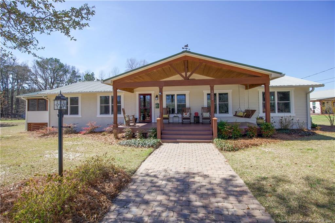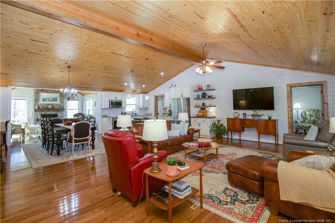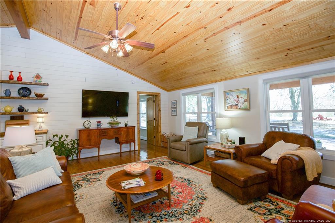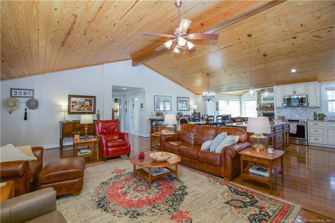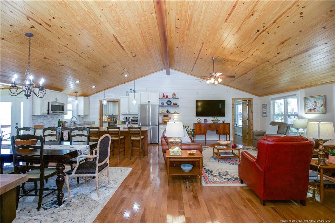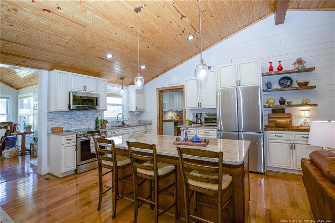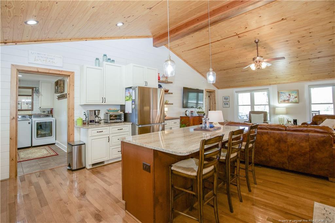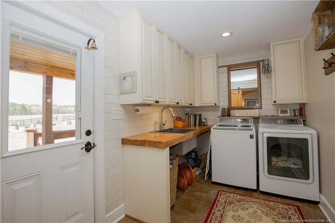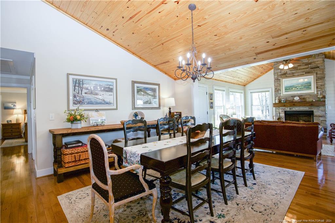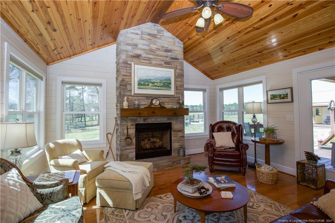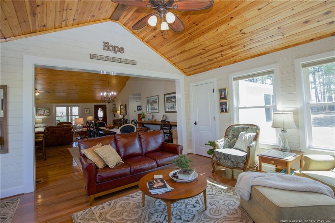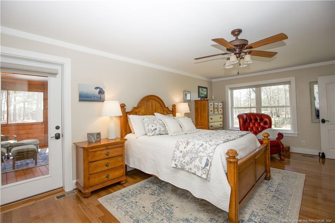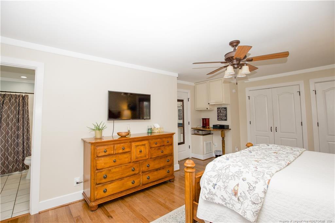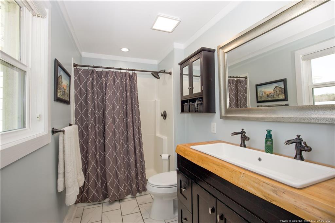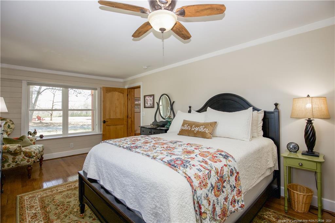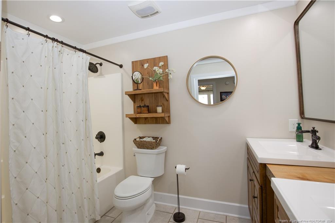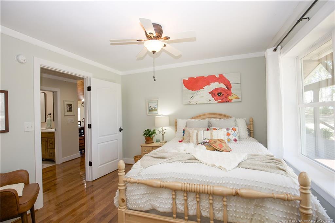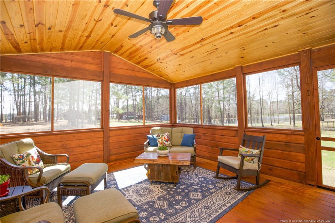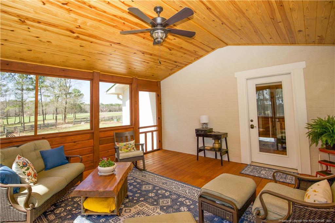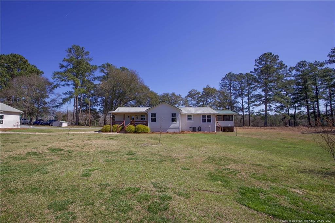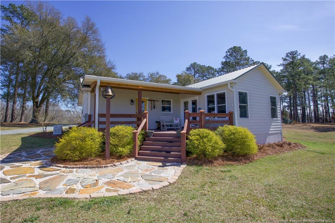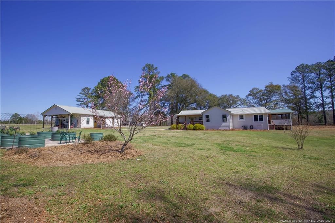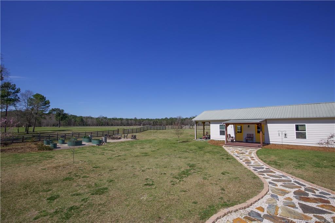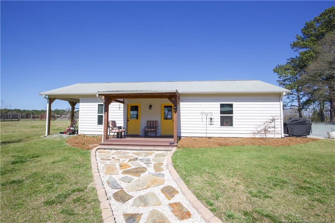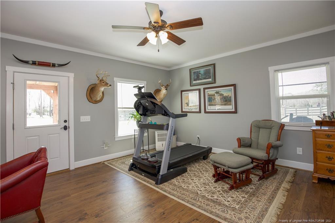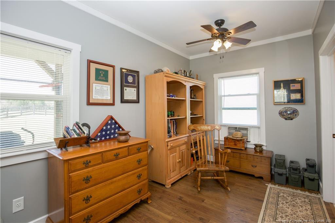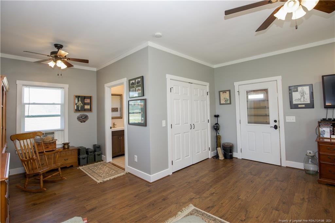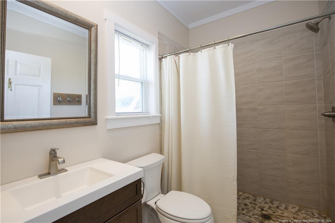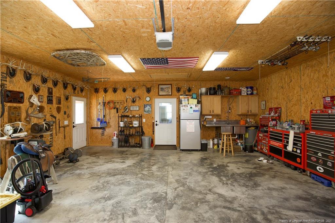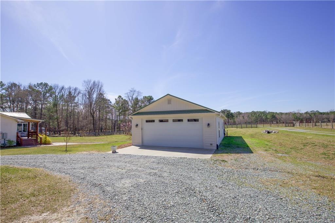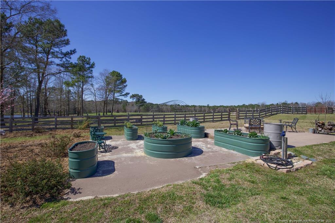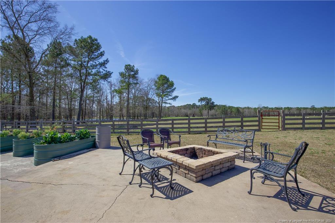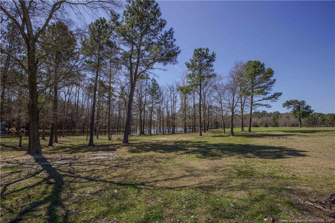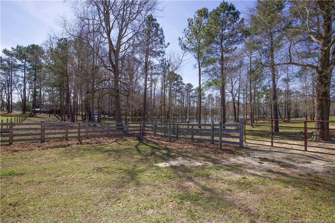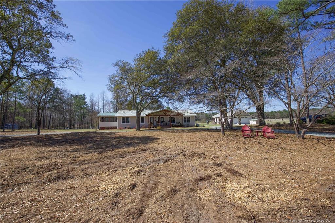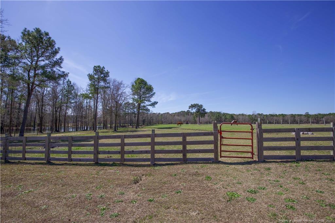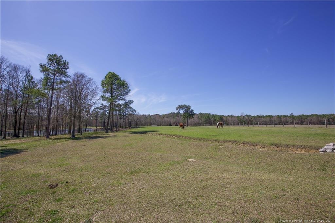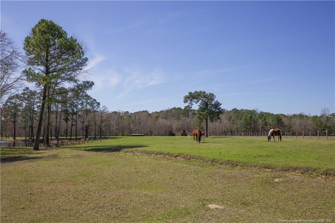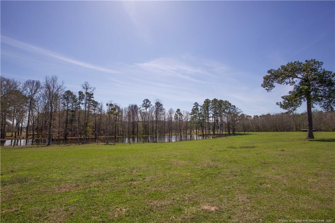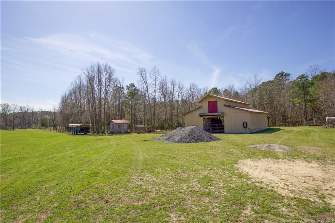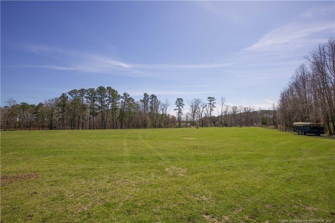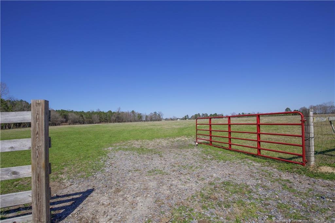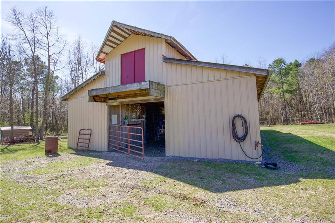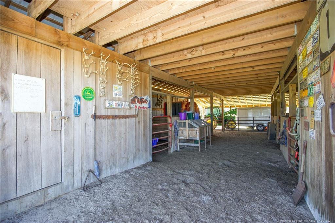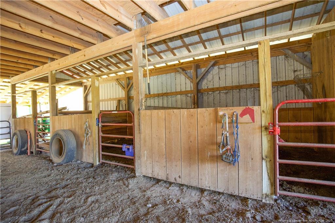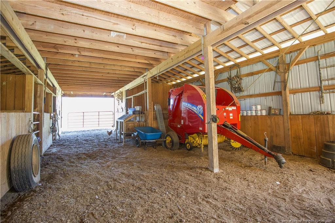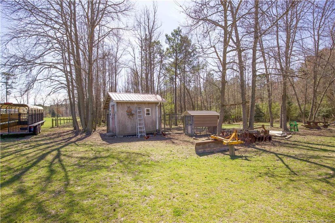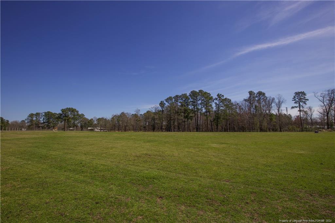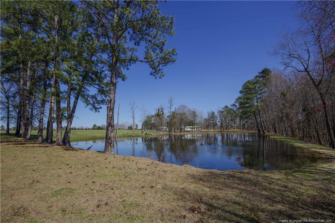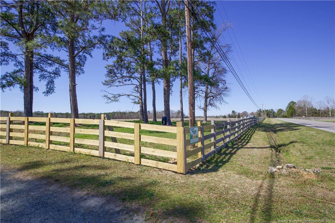1852 US 1 Highway, Cameron, NC 28326
Date Listed: 03/18/24
| CLASS: | Single Family Residence Residential |
| NEIGHBORHOOD: | NONE |
| MLS# | 721452 |
| BEDROOMS: | 3 |
| FULL BATHS: | 2 |
| PROPERTY SIZE (SQ. FT.): | 2,201-2400 |
| LOT SIZE (ACRES): | 70.0 |
| COUNTY: | Moore |
| YEAR BUILT: | 1968 |
Get answers from your Realtor®
Take this listing along with you
Choose a time to go see it
Description
Here is your chance to BUY THE FARM! This +/- 70-acre farm has been meticulously created & maintained. The 3BR/2BA 1969 brick ranch home has been completely renovated. An open-concept floor plan with vaulted wood ceilings in the living & family rooms, beautiful hardwood floors, a 2023 whole farm generator, & more. There is a detached 2-car garage with an office & a full bathroom which could be converted to living quarters & a lean-to shed attached for added storage. A 6 stall barn with a full loft, a 12x12 tool & a 12x12 tack room. There is water to all of the farm including 4 wells & waterers in the field. The farm includes a stocked pond & a creek at the back of the property. The owners have created a raised bed garden on a concrete slab. There are about 1.2 miles of perimeter fencing, 5564' of cross-fencing, 43 acres of sprigged pastures of Bermuda Hybrid hay for rotational grazing & each has water (over 2500' of water line).
Details
Location- Sub Division Name: NONE
- City: Cameron
- County Or Parish: Moore
- State Or Province: NC
- Postal Code: 28326
- lmlsid: 721452
- List Price: $1,700,000
- Property Type: Residential
- Property Sub Type: Single Family Residence
- New Construction YN: 0
- Year Built: 1968
- Association YNV: No
- Middle School: Crains Creek Middle School
- High School: Union Pines High
- Interior Features: Kitchen/Dining Room Combination, Air Conditioned, Cathedral/Vaulted Ceiling, Ceiling Fan(s), Kitchen Island, Laundry-Main Floor, Smoke Alarm(s)
- Living Area Range: 2201-2400
- Dining Room Features: Kitchen/Combo
- Flooring: Wood
- Appliances: Dryer, Microwave, Range, Refrigerator, W / D Hookups, Washer
- Fireplace YN: 1
- Fireplace Features: Gas Logs
- Heating: Central A/C, Electric A/C, Heat Pump
- Architectural Style: Ranch
- Construction Materials: Brick Veneer, Fiber Cement
- Exterior Amenities: Equestrian Land, Paved Street
- Exterior Features: Fenced, Barn/Stable, Deck, Fencing - Partial, Gutter, Porch - Front, Propane Tank - Owner, Whole House Generator
- Rooms Total: 8
- Bedrooms Total: 3
- Bathrooms Full: 2
- Bathrooms Half: 0
- Above Grade Finished Area Range: 2201-2400
- Below Grade Finished Area Range: 0
- Above Grade Unfinished Area Rang: 0
- Below Grade Unfinished Area Rang: 0
- Basement: Crawl Space
- Carport Spaces: 0.00
- Garages: 2.00
- Garage Spaces: 1
- Topography: Cleared, Partial Cleared, Wooded
- Lot Size Acres: 70.0000
- Lot Size Acres Range: 50-100 Acres
- Lot Size Area: 3049200.0000
- Lot Size Dimensions: irregular
- Zoning: Residential District
- Electric Source: Duke Progress Energy
- Gas: Propane
- Sewer: Septic Tank
- Water Source: Moore County
- Buyer Financing: Cash, Conventional
- Home Warranty YN: 1
- Transaction Type: Sale
- List Agent Full Name: ANGELA THOMPSON
- List Office Name: KELLER WILLIAMS REALTY (PINEHURST)
Data for this listing last updated: May 4, 2024, 5:47 a.m.
SOLD INFORMATION
Maximum 25 Listings| Closings | Date | $ Sold | Area |
|---|---|---|---|
| 3915 NC 24/27 Highway | 3/21/24 | 468900 | NONE |
|
242 Cameron Avenue
Vass, NC 28394 |
3/14/24 | 415000 | NONE |
|
211 Cameron Avenue
Vass, NC 28394 |
4/8/24 | 390900 | NONE |
|
123 Sharp Lane
Carthage, NC 28327 |
2/1/24 | 250000 | CARTHAGE |
|
211 Alma Street
Vass, NC 28394 |
3/4/24 | 70000 | NONE |
|
210 Shelly Lane
Cameron, NC 28326 |
3/12/24 | 45000 | NONE |

