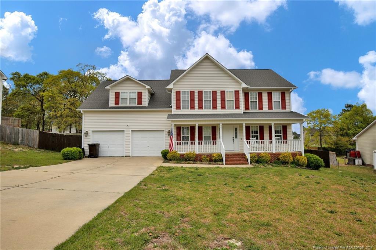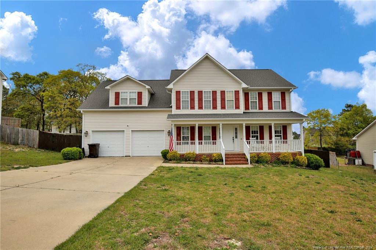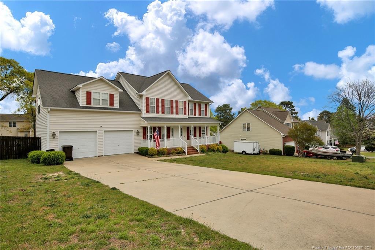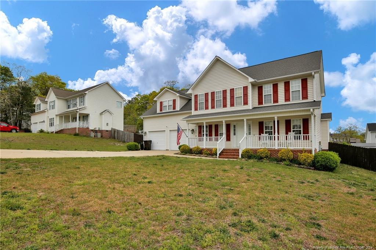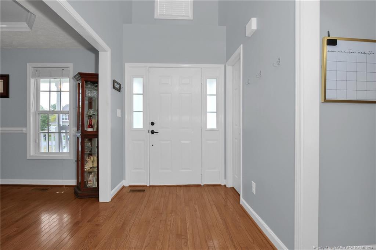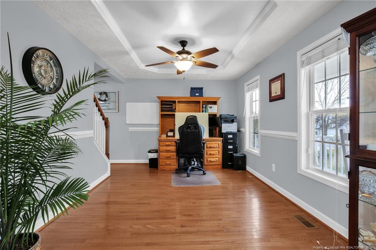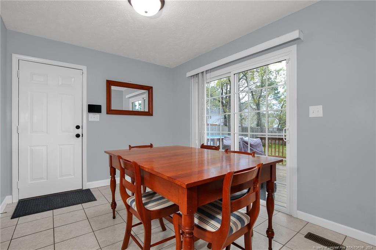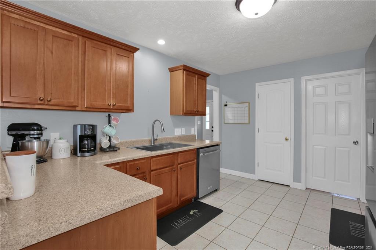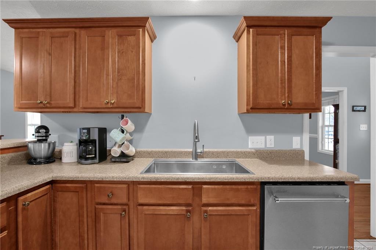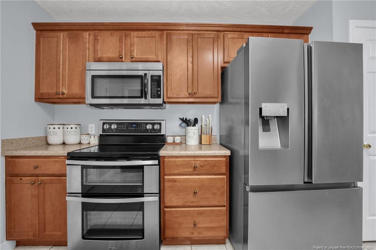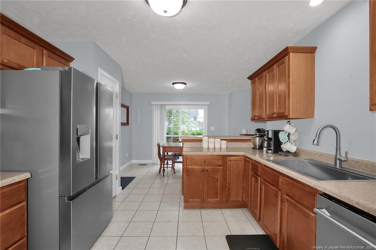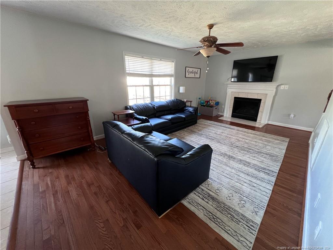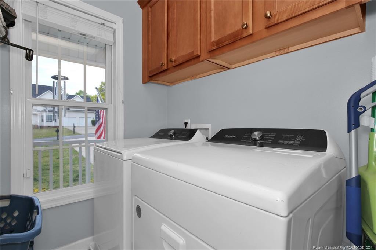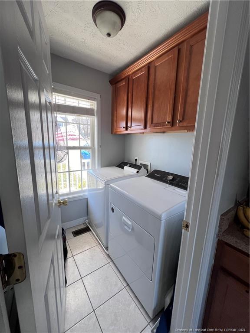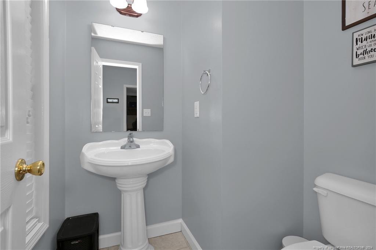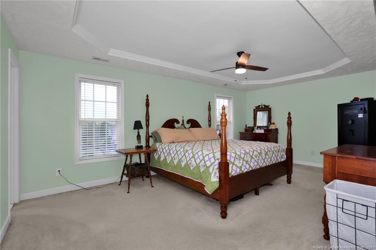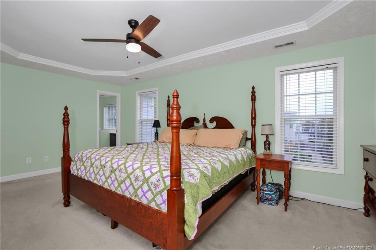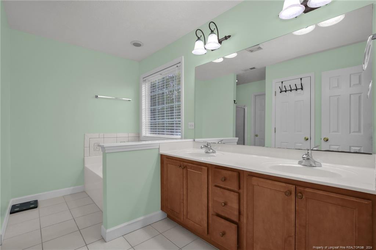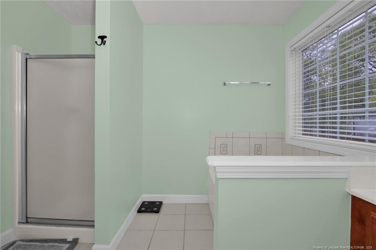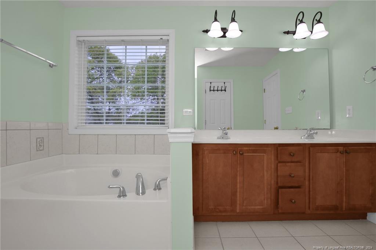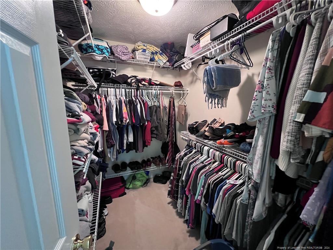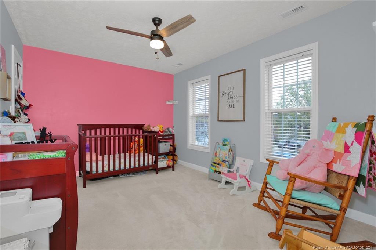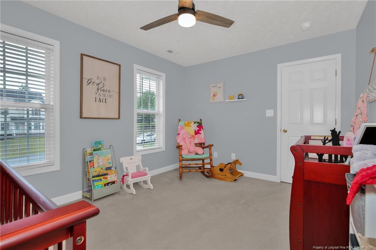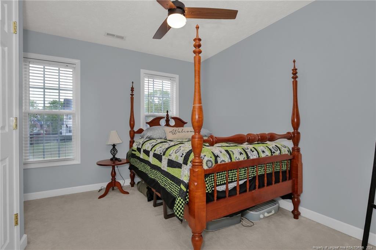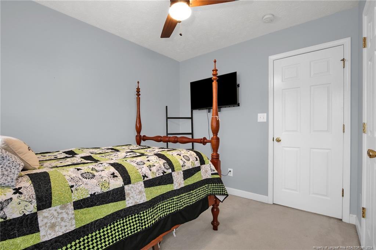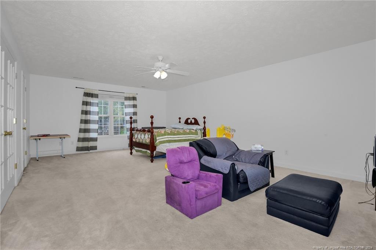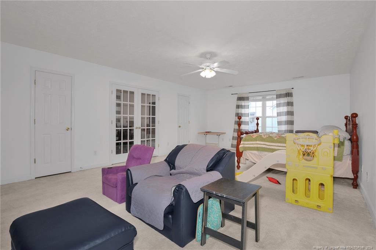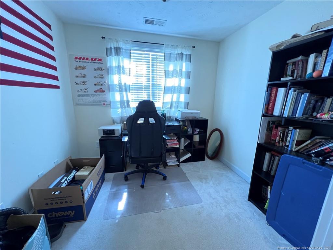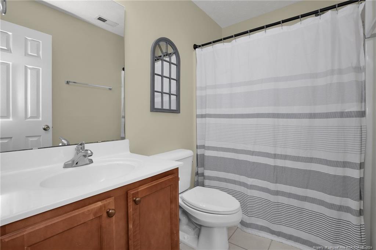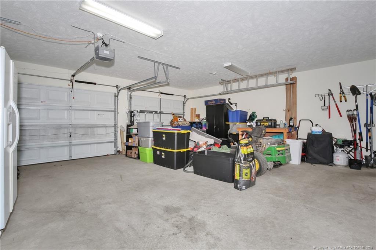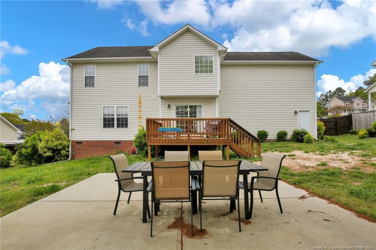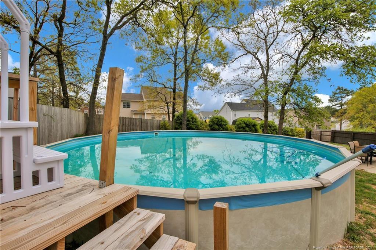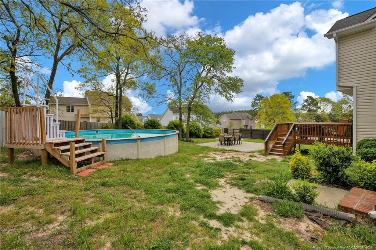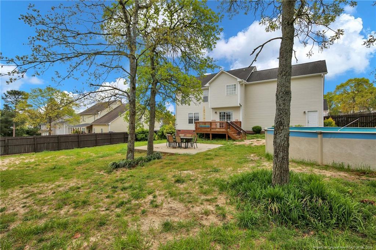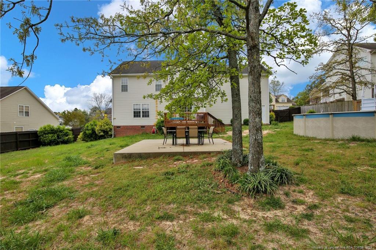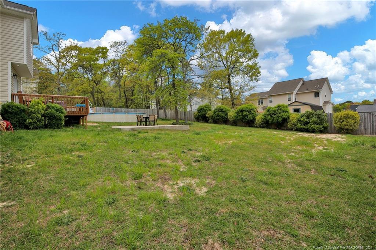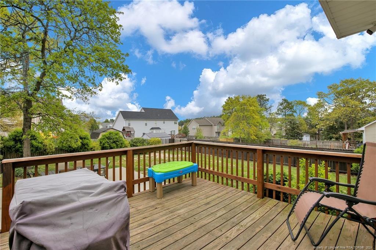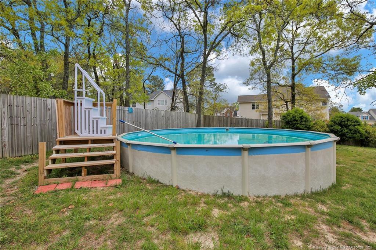PENDING
269 Pinevalley Lane, Sanford, NC 27332
Date Listed: 03/21/24
| CLASS: | Single Family Residence Residential |
| NEIGHBORHOOD: | CRESTVIEW |
| MLS# | 721652 |
| BEDROOMS: | 3 |
| FULL BATHS: | 2 |
| HALF BATHS: | 1 |
| PROPERTY SIZE (SQ. FT.): | 2,201-2400 |
| COUNTY: | Harnett |
| YEAR BUILT: | 2004 |
Get answers from your Realtor®
Take this listing along with you
Choose a time to go see it
Description
Immaculate 3-bedroom home plus a versatile bonus room offers the perfect blend of comfort and convenience. The heart of this residence is undoubtedly its generous master bedroom, complete with a luxurious bathroom featuring a garden tub, double sinks, and ample storage space. Two additional bedrooms await upstairs. One of the highlights of this home is the expansive bonus room, complete with an attached extra area that makes for an ideal office space. Step outside to discover a backyard oasis, fully fenced for your privacy and security. The paved patio is a perfect spot for dining or evening relaxation, while the deck invites you to bask in the beauty of your surroundings. The above-ground pool, a generous gift from the seller, promises endless fun and a cool retreat on those hot summer days. Home boasts many updates: water heater 2024, upstairs A/C 2023, septic leech lines 2022, pool 2022, and interior painted fall 2022. All kitchen appliances have been updated in the last 2 years!
Details
Location- Sub Division Name: CRESTVIEW
- City: Sanford
- County Or Parish: Harnett
- State Or Province: NC
- Postal Code: 27332
- lmlsid: 721652
- List Price: $315,000
- Property Type: Residential
- Property Sub Type: Single Family Residence
- New Construction YN: 0
- Year Built: 2004
- Association YNV: No
- Middle School: Highland Middle School
- High School: Western Harnett High School
- Interior Features: Bathtub/Shower Combination, Double Vanity, Eat-in Kitchen, Soaking Tub, Tray Ceiling(s), Air Conditioned, Bath-Double Vanities, Bath-Garden Tub, Bath-Separate Shower, Bonus Rm-Finished with Closet, Carpet, Ceiling Fan(s), Foyer, Granite Countertop, Laundry-Inside Home, Laundry-Main Floor, Smoke Alarm(s), Swimming Pool, Trey Ceiling(s), Walk-In Closet, Windows-Blinds, Dining Room, Kitchen, Laundry, Master Bath, Master BR
- Living Area Range: 2201-2400
- Dining Room Features: Eat In Kitchen, Formal
- Office SQFT: 2024-04-24
- Flooring: Carpet, Tile, Wood
- Appliances: Free-Standing Electric Range, Free-Standing Refrigerator, Ice Maker, Oven, Water Heater, Dishwasher, Disposal, Microwave over range, Range
- Fireplace YN: 1
- Fireplace Features: Electric
- Heating: Central Electric A/C, Electric A/C, Heat Pump
- Architectural Style: 2 Stories
- Construction Materials: Vinyl Siding
- Exterior Amenities: Paved Street
- Exterior Features: Fenced, Covered Deck, Deck, Fencing - Privacy, Fencing - Rear, Gutter, Patio, Porch - Back, Porch - Front
- Rooms Total: 6
- Bedrooms Total: 3
- Bathrooms Full: 2
- Bathrooms Half: 1
- Above Grade Finished Area Range: 2201-2400
- Below Grade Finished Area Range: 0
- Above Grade Unfinished Area Rang: 0
- Below Grade Unfinished Area Rang: 0
- Basement: Crawl Space
- Garages: 2.00
- Garage Spaces: 1
- Topography: Cleared
- Lot Size Acres Range: .26-.5 Acres
- Lot Size Area: 0.0000
- Electric Source: Central Electric Membership
- Gas: None
- Sewer: Septic Tank
- Water Source: Harnett County
- Buyer Financing: All New Loans Considered, Cash, Conventional, F H A, USDA, V A
- Home Warranty YN: 0
- Transaction Type: Sale
- List Agent Full Name: DANA FAIRCLOTH
- List Office Name: AT HOME REALTY
Data for this listing last updated: May 5, 2024, 5:48 a.m.

