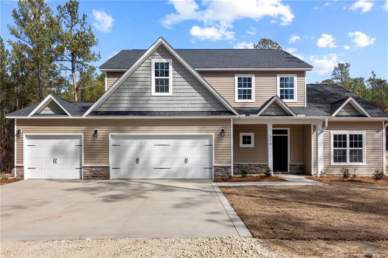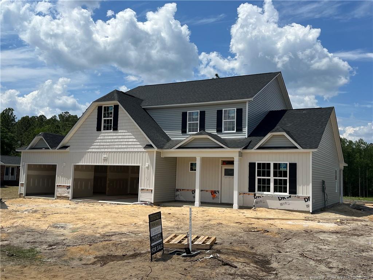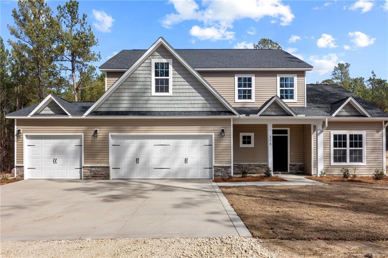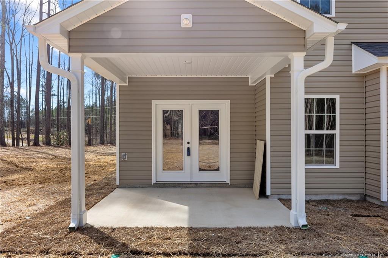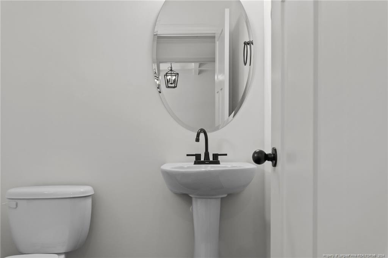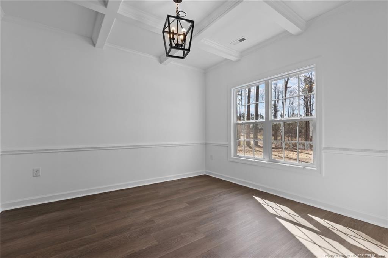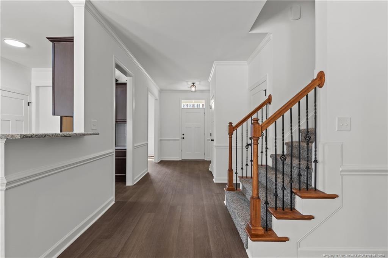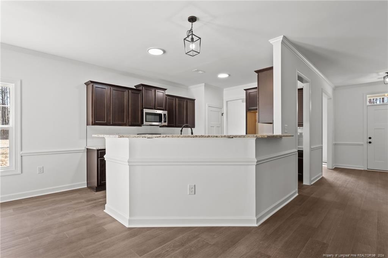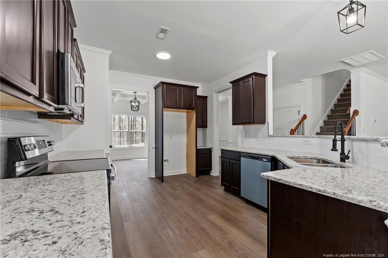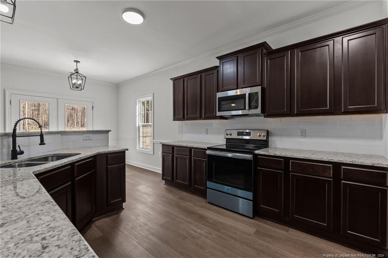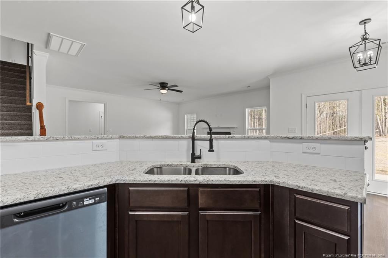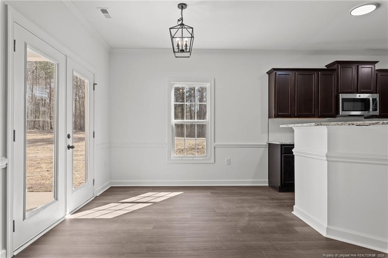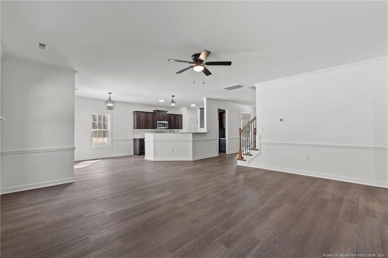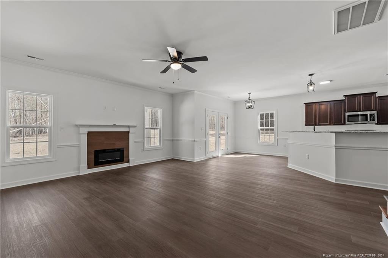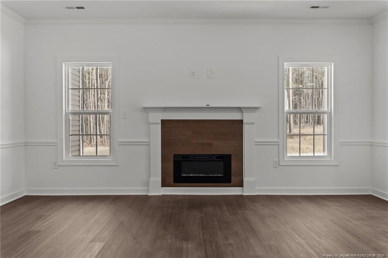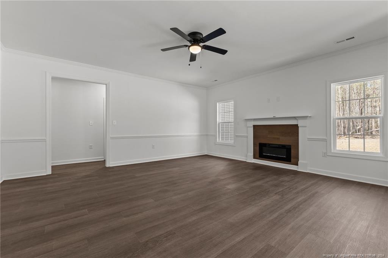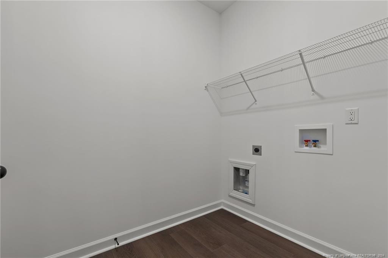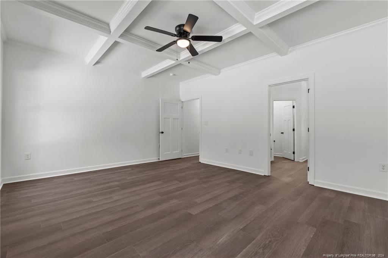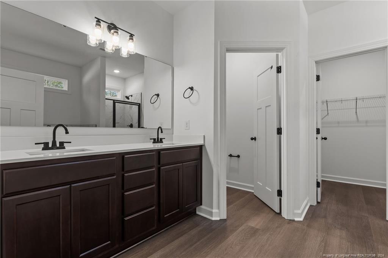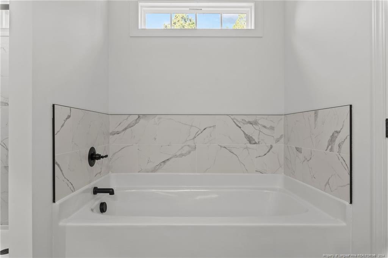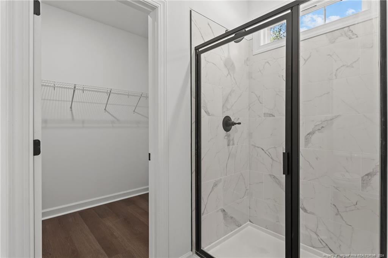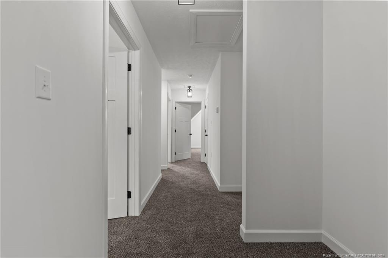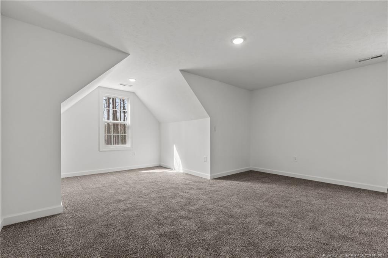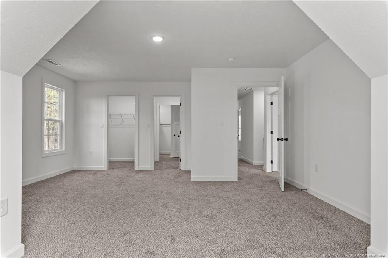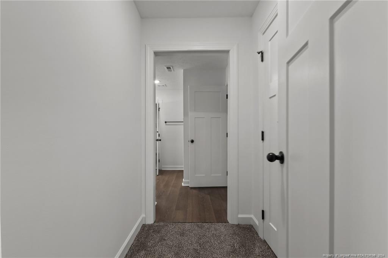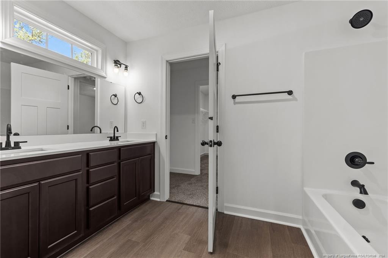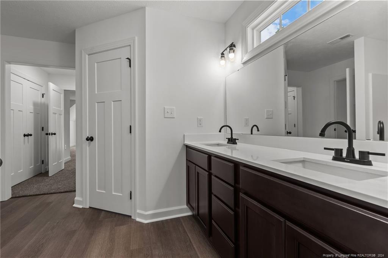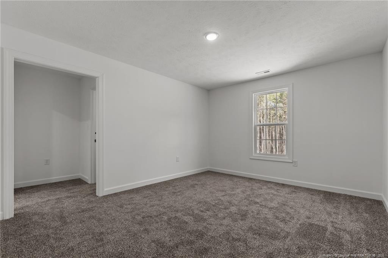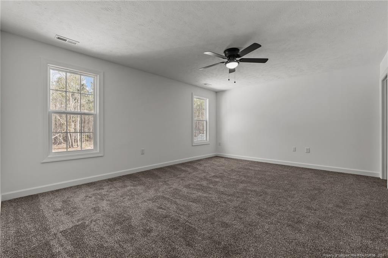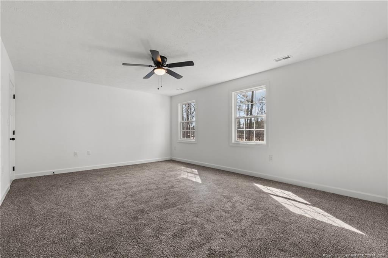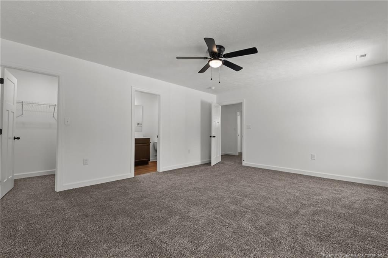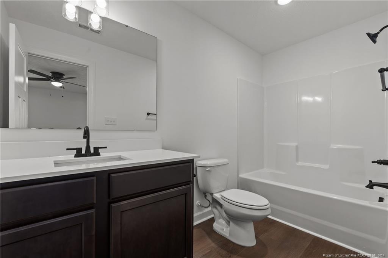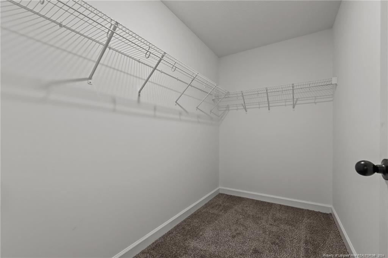300 St Matthews Church Road, Raeford, NC 28376
Date Listed: 03/01/24
| CLASS: | Single Family Residence Residential |
| NEIGHBORHOOD: | NONE |
| MLS# | 720636 |
| BEDROOMS: | 4 |
| FULL BATHS: | 3 |
| HALF BATHS: | 1 |
| PROPERTY SIZE (SQ. FT.): | 3,001-3500 |
| LOT SIZE (ACRES): | 0.46 |
| COUNTY: | Hoke |
| YEAR BUILT: | 2024 |
Get answers from your Realtor®
Take this listing along with you
Choose a time to go see it
Description
Beautiful New Construction home by MAEBUILT. 2.5 miles to Plank Rd & just 12 miles from Aberdeen. Home features 4BR 3 1/2 bath w/FIRST FLOOR OWNER SUITE w/ lg WIC. Master bath features dbl vanity, garden tub and separate shower with glass door~Formal dining room~Kitchen features a breakfast nook, granite counter tops, tiled backsplash and bar seating that opens to a spacious living room w/electric FP~ Huge family room/loft/extra room on the 2nd floor is perfect for time together~Can be used for a 5th bedroom~BR with ensuite bath upstairs~ WIC, tub/shower combo and single vanity~Jack and Jill bath w/DBL vanity, large linen closet and separate toilet area. Listing agent has interest in the listing/related to seller. Don't wait~take a look at the area. Construction to begin the week of 3/4/2024. We are listing this great home early so there is time to make a few selections. *photos shown are a representation of previous builds in this floor plan. Some selections may be different*
Details
Location- Sub Division Name: NONE
- City: Raeford
- County Or Parish: Hoke
- State Or Province: NC
- Postal Code: 28376
- lmlsid: 720636
- List Price: $474,525
- Property Type: Residential
- Property Sub Type: Single Family Residence
- New Construction YN: 1
- Year Built: 2024
- Association YNV: No
- Middle School: Hoke Co Schools
- High School: Hoke County High School
- Interior Features: 220 Volts, Air Conditioned, Bath-Double Vanities, Bath-Garden Tub, Bath-Separate Shower, Bath/Tub, Carpet, Ceiling Fan(s), Foyer, Granite Countertop, Great Room, Inside Storage, Laundry-Main Floor, Master Bedroom Downstairs, Open Concept, Smoke Alarm(s), Tub/Shower, Walk In Shower, Walk-In Closet, Dining Room, Family Room, Kitchen
- Living Area Range: 3001-3500
- Dining Room Features: Breakfast Area, Formal
- Flooring: Carpet, Luxury Vinyl Plank
- Appliances: Dishwasher, Microwave, Range, W / D Hookups
- Fireplace YN: 1
- Fireplace Features: Electric
- Heating: Heat Pump
- Architectural Style: 2 Stories
- Construction Materials: Stone Veneer Vinyl Siding
- Exterior Amenities: Paved Street
- Exterior Features: Patio - Covered, Porch - Back, Porch - Covered, Porch - Front
- Rooms Total: 9
- Bedrooms Total: 4
- Bathrooms Full: 3
- Bathrooms Half: 1
- Above Grade Finished Area Range: 3001-3500
- Below Grade Finished Area Range: 0
- Above Grade Unfinished Area Rang: 0
- Below Grade Unfinished Area Rang: 0
- Basement: Slab Foundation
- Garages: 3.00
- Garage Spaces: 1
- Topography: Cleared
- Lot Size Acres: 0.4600
- Lot Size Acres Range: .26-.5 Acres
- Lot Size Area: 130941.3600
- Electric Source: Duke Progress Energy
- Gas: None
- Sewer: Septic Tank
- Water Source: Public Water
- Buyer Financing: All New Loans Considered, Cash
- Home Warranty YN: 1
- Transaction Type: Sale
- List Agent Full Name: FELICIA MCGARRY
- List Office Name: CENTURY 21 The Realty Group
Data for this listing last updated: April 30, 2024, 5:48 a.m.

