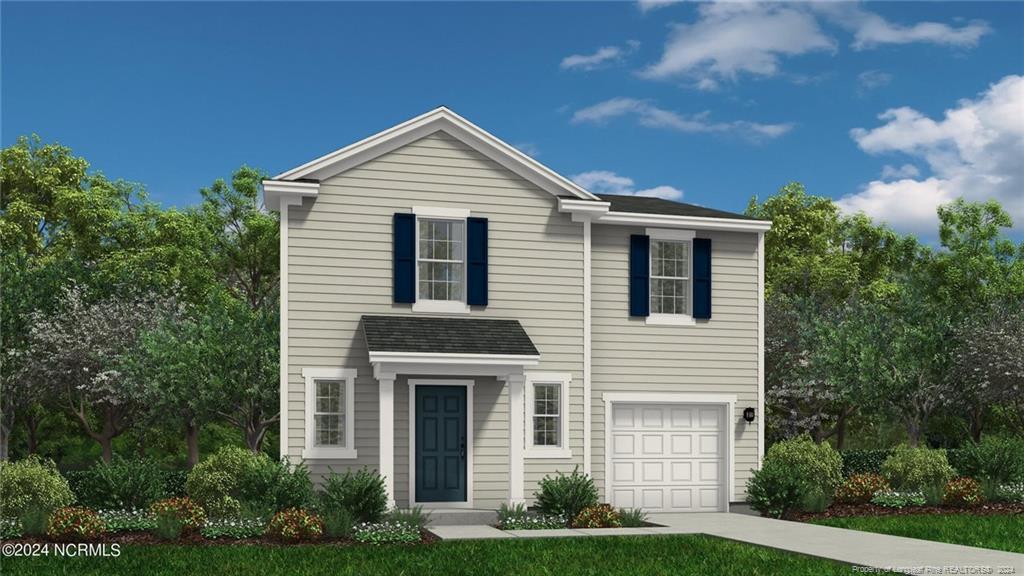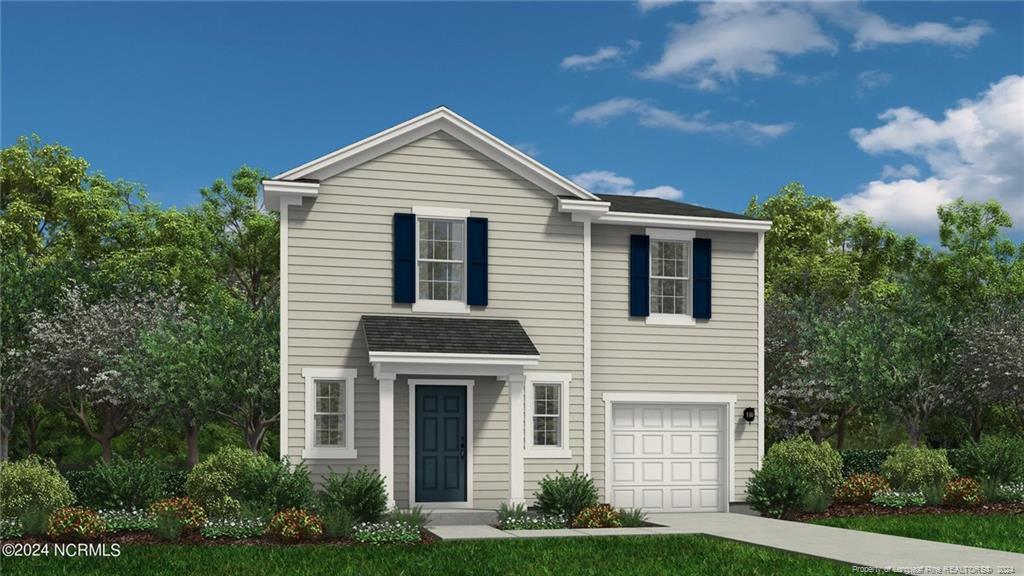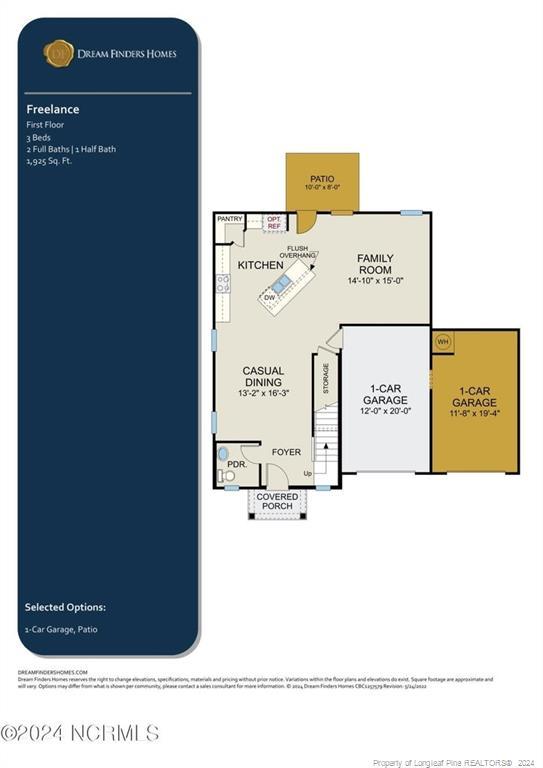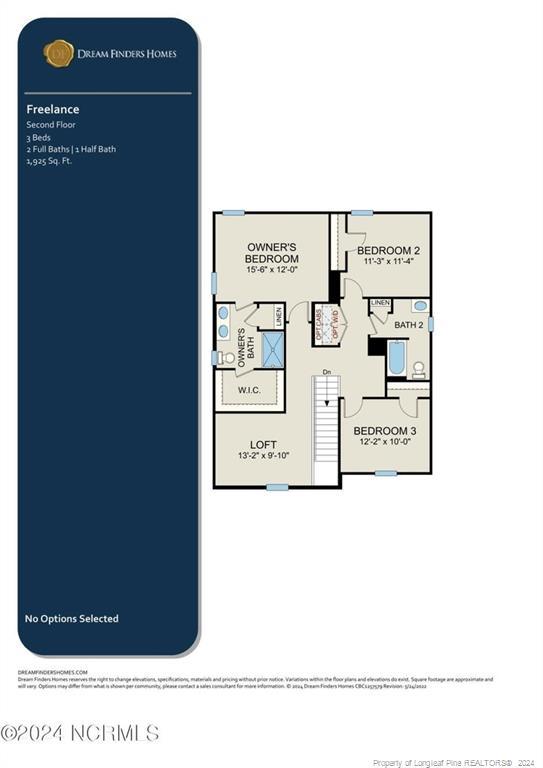228 Rocking Horse Lane, Sanford, NC 27332
Date Listed: 04/24/24
| CLASS: | Single Family Residence Residential |
| NEIGHBORHOOD: | WATSON RIDGE |
| MLS# | 723383 |
| BEDROOMS: | 3 |
| FULL BATHS: | 2 |
| HALF BATHS: | 1 |
| PROPERTY SIZE (SQ. FT.): | 1,901-2000 |
| LOT SIZE (ACRES): | 0.46 |
| COUNTY: | Harnett |
| YEAR BUILT: | 2024 |
Get answers from your Realtor®
Take this listing along with you
Choose a time to go see it
Description
The Freelance is a DREAM SERIES HOMES plan. This home plan design offers 3 bedrooms, 2.5 baths, attached 2 car garage, and is 1,925 square feet. The spacious foyer with offset powder room welcomes you into the main floor of this 2-story home plan. The entire main floor is showcases an open concept. The kitchen opens up to the spacious casual dining area and the large great room. The kitchen features a multi-functional eat at island with double basin sink and dishwasher, ample counter space, and a pantry closet. The bedrooms are located on the second level of the Freelance. The primary bathroom features a dual vanity, shower, linen closet, and a spacious walk-in closet. The primary suite is situated away from the other bedrooms and bathrooms allowing a more private space for the homeowner to enjoy. The laundry closet is conveniently positioned between the owner's suite and the other bedrooms. The spacious second and third bedrooms are separated by a full bathroom with double vanity.
Details
Location- Sub Division Name: WATSON RIDGE
- City: Sanford
- County Or Parish: Harnett
- State Or Province: NC
- Postal Code: 27332
- lmlsid: 723383
- List Price: $324,900
- Property Type: Residential
- Property Sub Type: Single Family Residence
- New Construction YN: 1
- Year Built: 2024
- Association YNV: Yes
- Middle School: Highland Middle School
- High School: Western Harnett High School
- Interior Features: Pantry, Ceiling Fan(s), Kitchen Island, Walk-In Closet
- Living Area Range: 1901-2000
- Dining Room Features: Kitchen/Combo
- Flooring: Carpet And Vinyl, Laminate
- Appliances: Dishwasher, Microwave, Range
- Fireplace YN: 0
- Fireplace Features: None
- Heating: Central, Heat Pump
- Architectural Style: 2 Stories
- Construction Materials: Vinyl Siding, Wood Frame
- Exterior Features: Patio
- Rooms Total: 7
- Bedrooms Total: 3
- Bathrooms Full: 2
- Bathrooms Half: 1
- Above Grade Finished Area Range: 1901-2000
- Below Grade Finished Area Range: 0
- Above Grade Unfinished Area Rang: 0
- Below Grade Unfinished Area Rang: 0
- Basement: Other
- Garages: 2.00
- Garage Spaces: 1
- Lot Size Acres: 0.4600
- Lot Size Acres Range: .26-.5 Acres
- Lot Size Area: 20037.6000
- Lot Size Dimensions: 80x250x80x250
- Electric Source: City
- Gas: None
- Sewer: Septic Tank
- Water Source: City
- Buyer Financing: All New Loans Considered, Cash, Conventional, F H A, USDA, V A
- Home Warranty YN: 0
- Transaction Type: Sale
- List Agent Full Name: CATHY LAROSE
- List Office Name: COLDWELL BANKER ADVANTAGE #3-SOUTHERN PINES
Data for this listing last updated: May 5, 2024, 5:48 a.m.
SOLD INFORMATION
Maximum 25 Listings| Closings | Date | $ Sold | Area |
|---|---|---|---|
|
150 Summerlin Drive
Sanford, NC 27332 |
3/8/24 | 414900 | SUMMERLIN |
|
102 Teagarden Court Lane
Sanford, NC 27332 |
4/23/24 | 326900 | WATSON RIDGE |
|
107 Rocking Horse Lane
Sanford, NC 27332 |
4/18/24 | 320737 | WATSON RIDGE |
|
1839 Ponderosa Trail
Cameron, NC 28326 |
3/14/24 | 315000 | CAROLINA SEASONS |
|
210 Stella Way
Cameron, NC 28326 |
4/16/24 | 310000 | KENWOOD |
|
106 Teagarden Court
Sanford, NC 27332 |
2/23/24 | 303390 | WATSON RIDGE |
|
128 Teagarden Court
Sanford, NC 27332 |
3/20/24 | 294740 | WATSON RIDGE |
|
3420 Ponderosa Road
Cameron, NC 28326 |
3/21/24 | 250000 | NOT IN SUBDIVISION |




